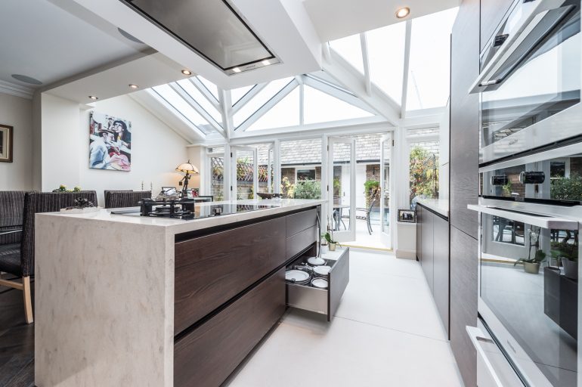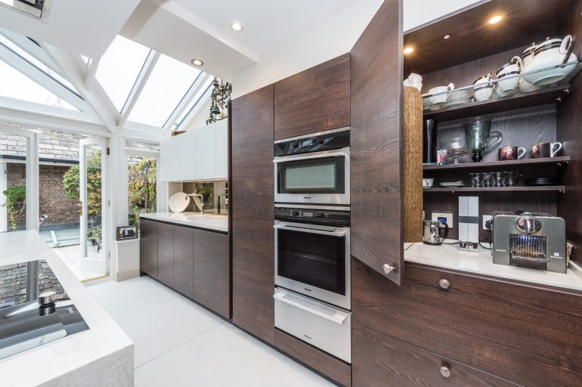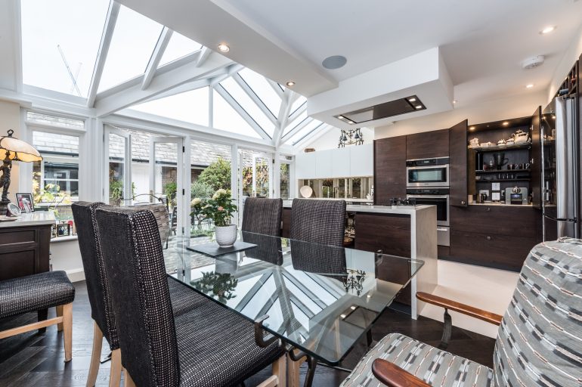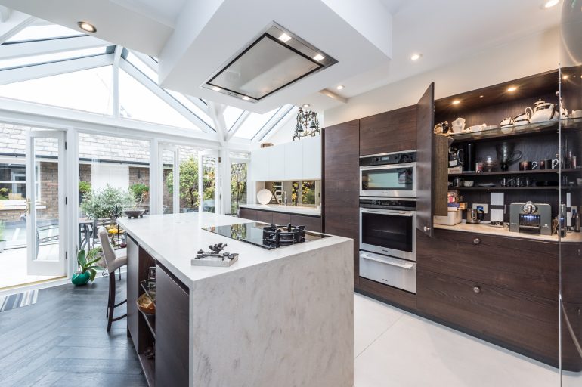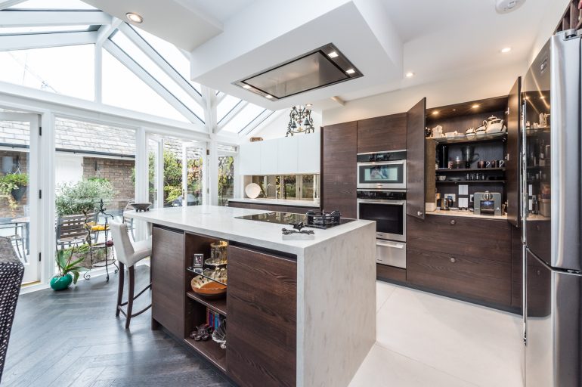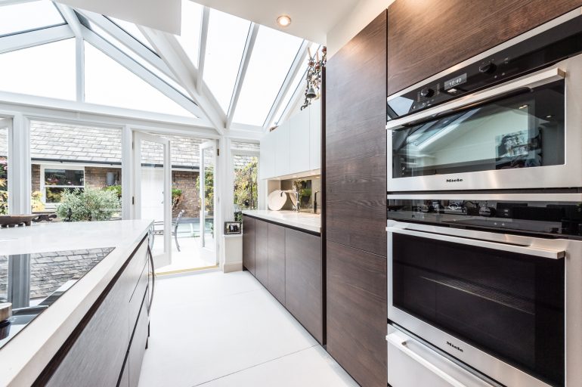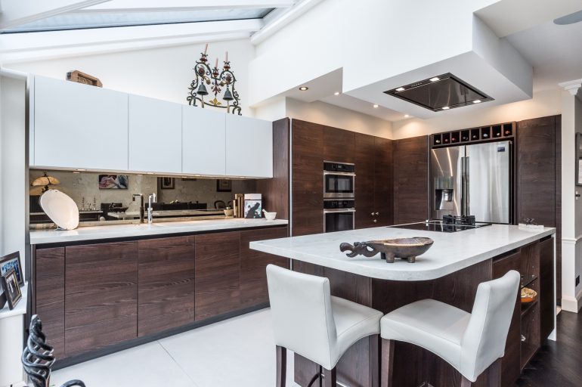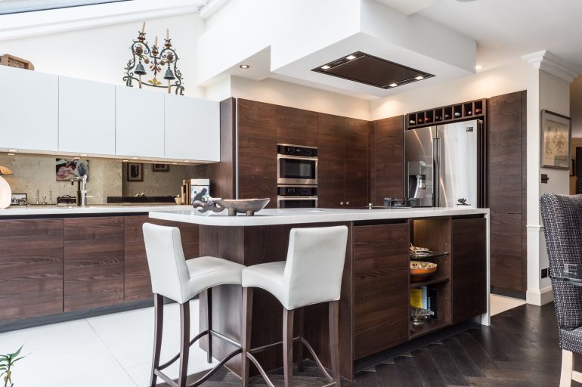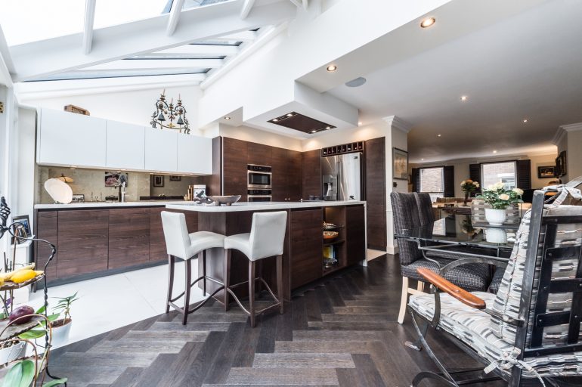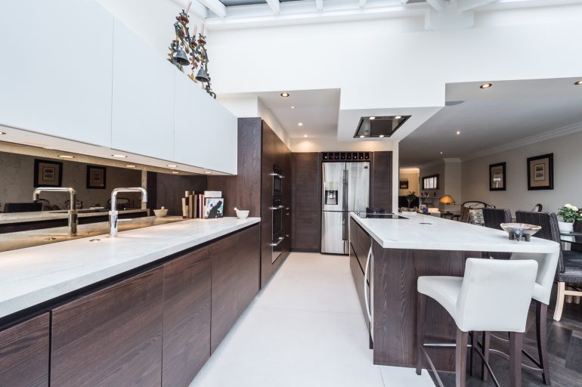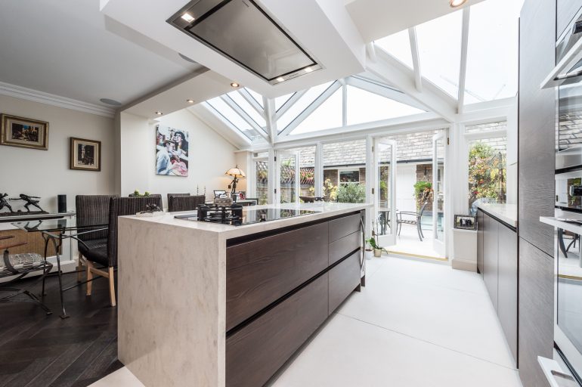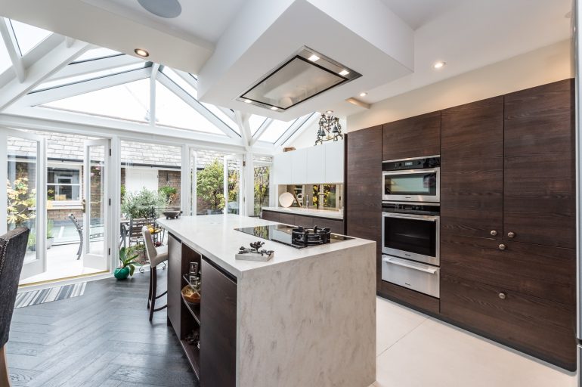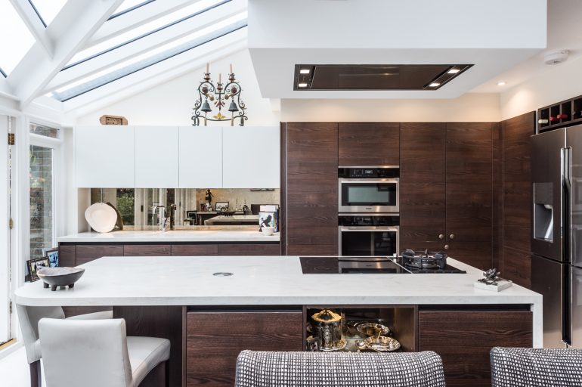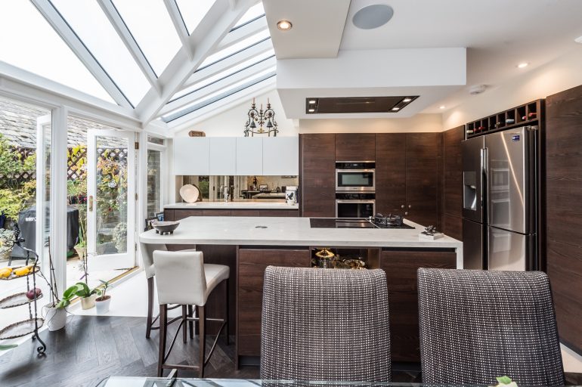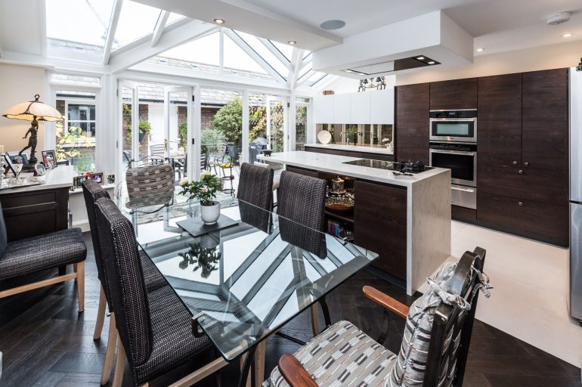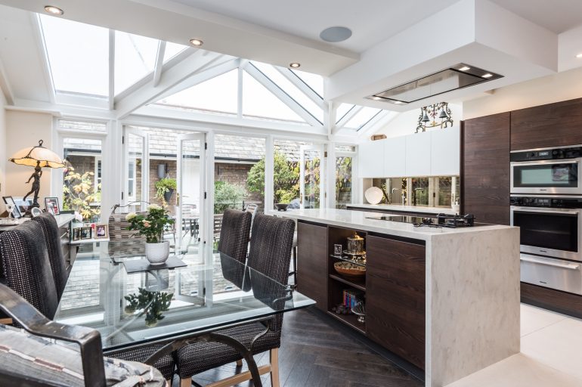Cinnamon Row
Prior to fitting the kitchen, the customers had building work done to incorporate the existing conservatory, making a open plan kitchen and dining area leading into the lounge.
They had a clear idea of what they wanted and needed and so we worked closely to achieve this. As it was to be open plan the wish was to keep the space looking less like a working kitchen so with this in mind, a 900mm wide larder was planned in to house the coffee and tea making, keeping this separate from the main prep areas;
So as to make the sinks disappear when not in use, since the worktop was Corian, we asked the fabricator to make sink covers and these fitted flush which also created extra work surface when needed; the addition of the Quooker Fusion all in one boiling water tap meant that this area could be clutter free. Then to finish, an antiqued glass splashback was chosen for behind the sink area giving it a finishing touch. Storage was very important in this compact space so numerous tall units were planned in; the tall corner unit was fitted out with a mid height Le Mans pullout and this together with a pull out larder to right of American f/freezer provided maximum accessible storage.
The addition of a waste disposal unit to keep food waste to a minimum and integral recycling bins, various internal accessories, pop up socket in island all created a good working environment.
The details
Budget: £26,500 (*Items supplied by client)
Location: London SW11
Designer: Grainne Tuite
Collection: Fusion Linear
Finish: Melamine woodgrain laminate/matt white laminate
Work Surfaces: Corian Clamshell c/w Corian Mixa sink bowl
Appliances: Miele: Oven*, microwave*, warming drawer*, domino hobs*. Siemens: Domino hobs. Falmec: Ceiling extractor. Quooker: Boiling water tap. ISE: Waste disposal unit. Caple: Wine cooler. Samsung: Fridge/freezer*.

