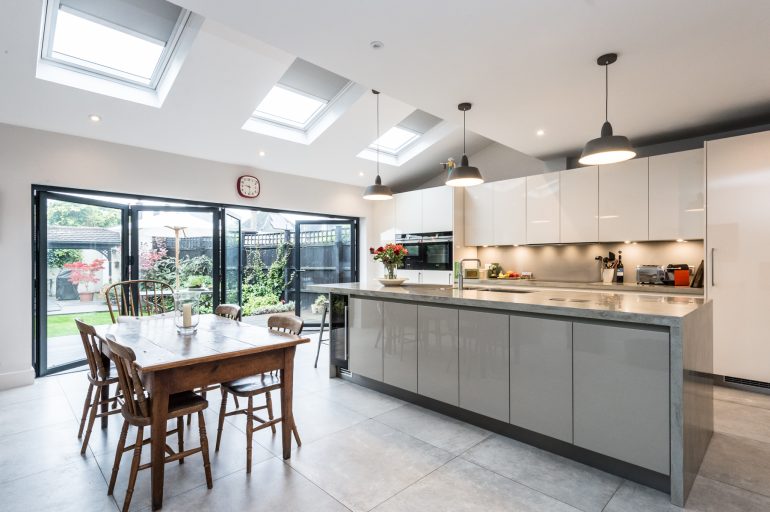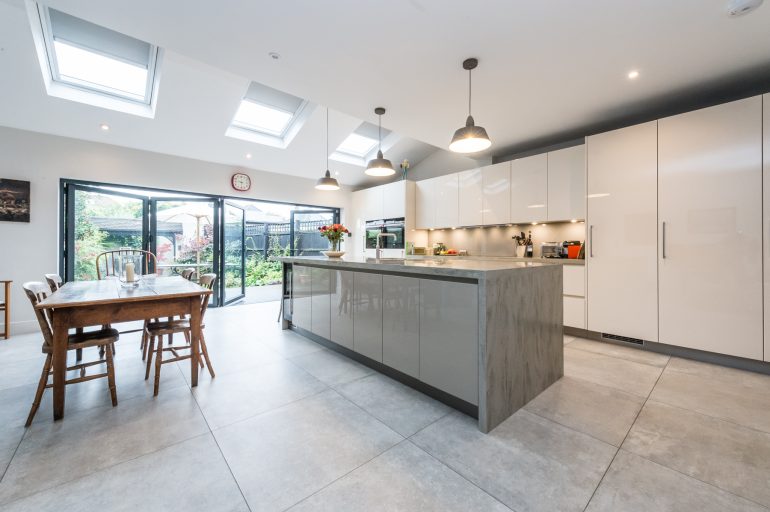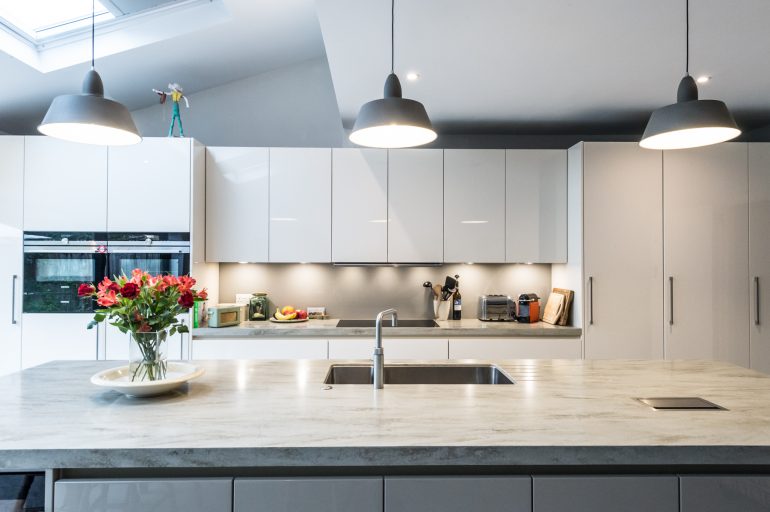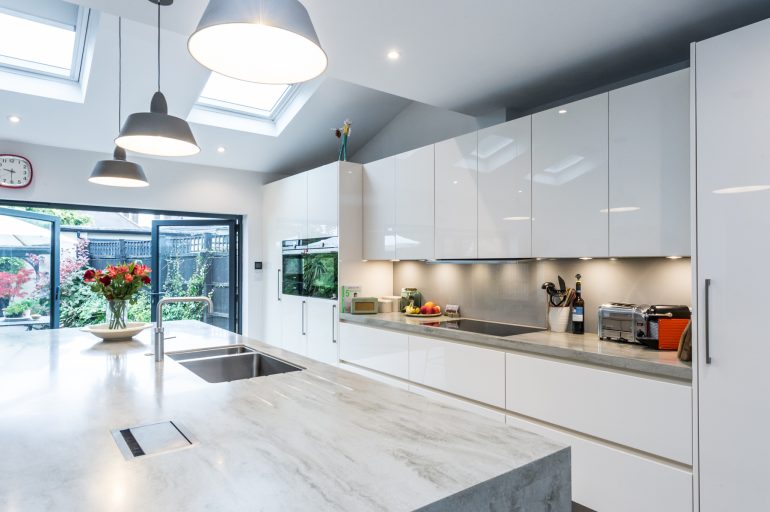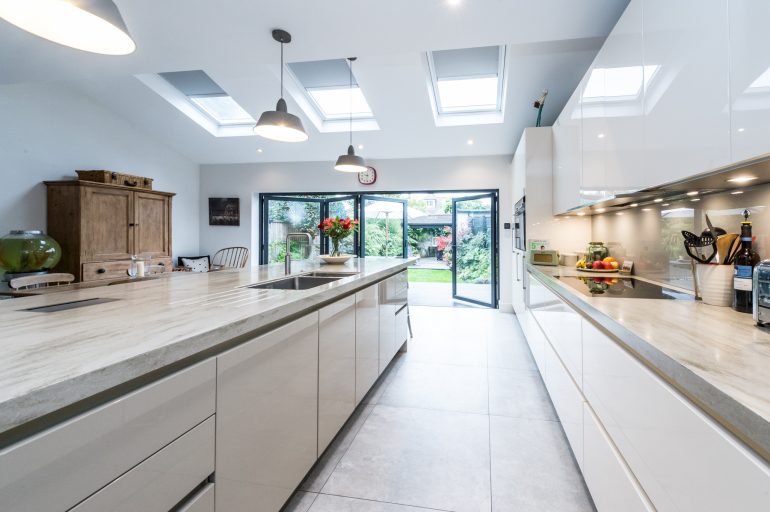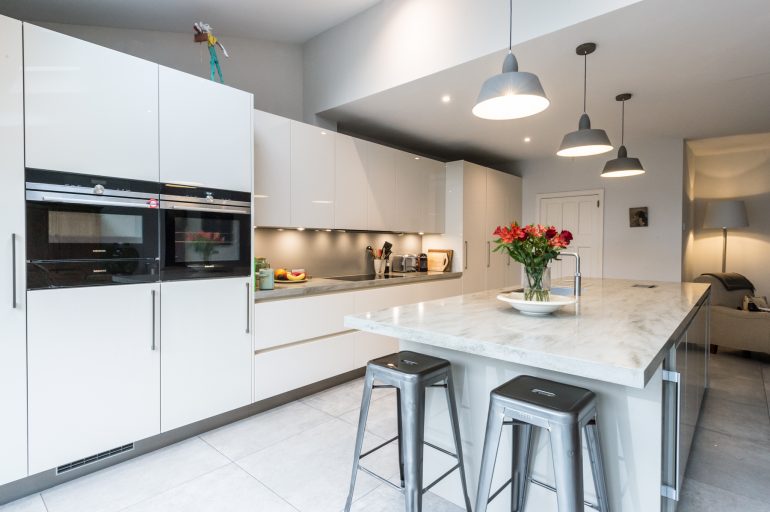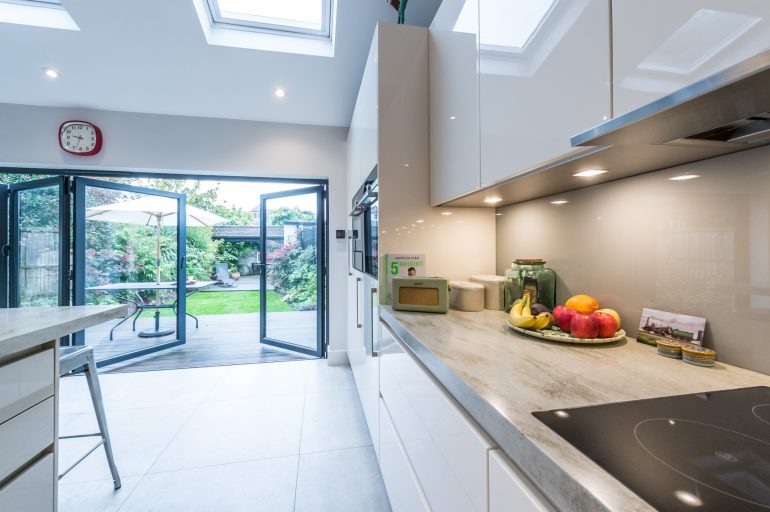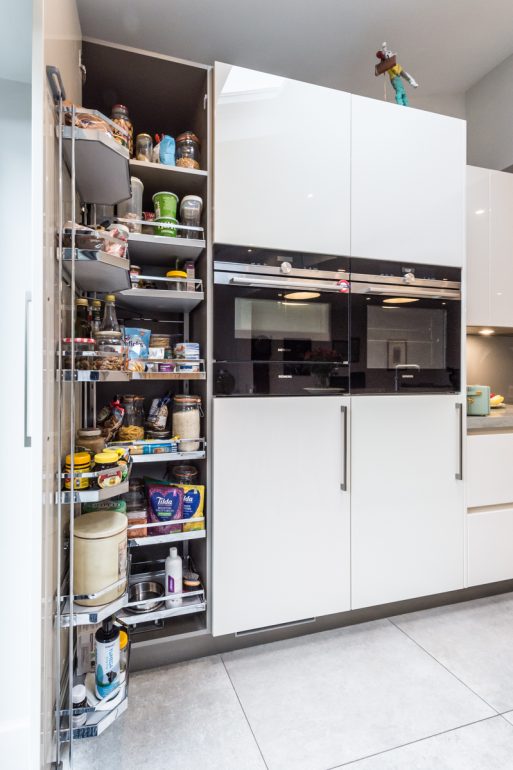Ravenslea Road
The client was adding a large full width extension to the rear of the house and wanted the room to serve three functions – kitchen, sitting room and dining room. The designer Mark managed to incorporate this requirement into his design whilst still keeping a fully equipped kitchen with a large quantity of storage, concealed washing and drying machines and a breakfast bar. The rear of the room features fully opening sliding doors leading onto the garden.
The details
Budget: £35,500
Location: London SW12
Designer: Mark Plant
Collection: Fusion Linear Lucido
Finish: Gloss Lacquer
Work Surfaces: Corian
Appliances: Siemens: oven, combi oven/microwave, warming drawer, induction hob, fridge, freezer, dishwasher. Falmec: extractor. Caple: wine cabinet. Franke: sink. Quooker: Boiling water tap. ISE: Waste disposal unit

